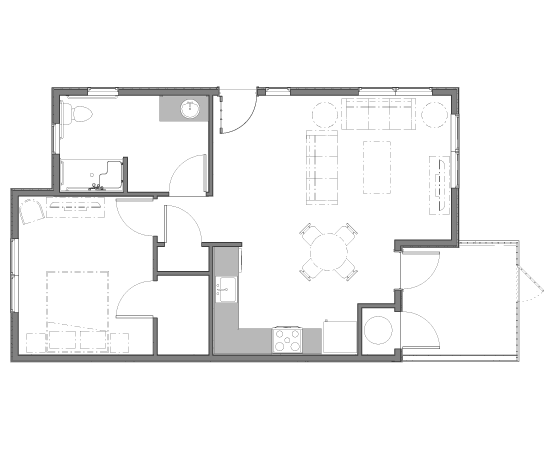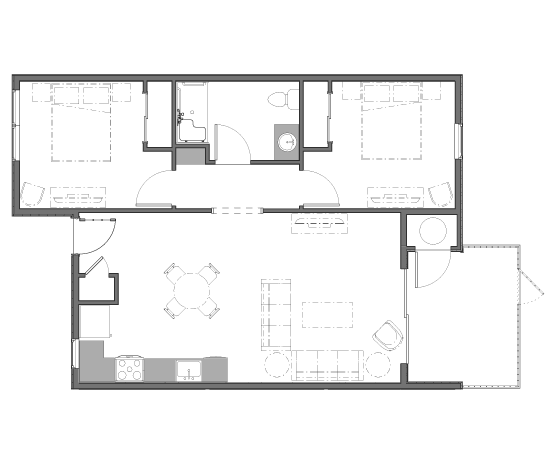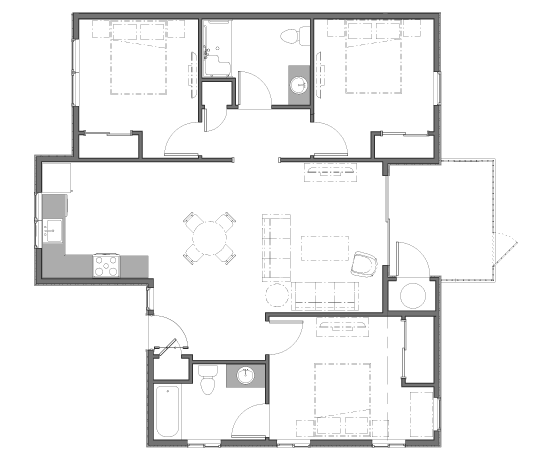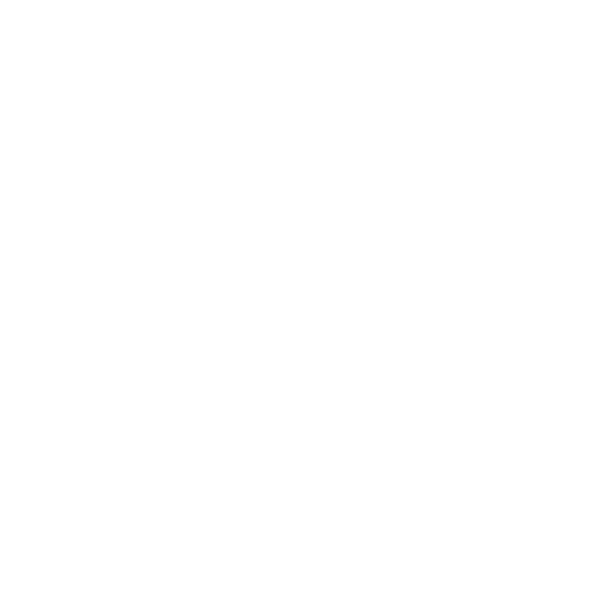Floor Plans
Burney Commons Apartments
Burney, CA | Floor Plans
Experience affordable luxury living at Burney Commons. Each kitchen features quartz countertops with modern thermofoil cabinets, contemporary fits, and finishes throughout. Each unit features luxury vinyl plank flooring, an efficient HVAC system, WiFi and broadband availability. Each unit also has its own private patio.

One-Bedroom, One-Bathroom
Floor Plan Size
704 Sq. Ft.
Price Per Month
Please contact the property for the latest price.
Number of Bathrooms
1
Initial Deposit
Please contact the property
Number of Bedrooms
1
Available
7 Total Units

Two-Bedroom, One-Bathroom
Floor Plan Size
845 Sq. Ft.
Price Per Month
Please contact the property for the latest price.
Number of Bathrooms
1
Initial Deposit
Please contact the property
Number of Bedrooms
2
Available
15 Total Units

Three-Bedroom, Two-Bathroom
Floor Plan Size
1,158 Sq. Ft.
Price Per Month
Please contact the property for the latest price.
Number of Bathrooms
2
Initial Deposit
Please contact the property
Number of Bedrooms
3
Available
8 Total Units
